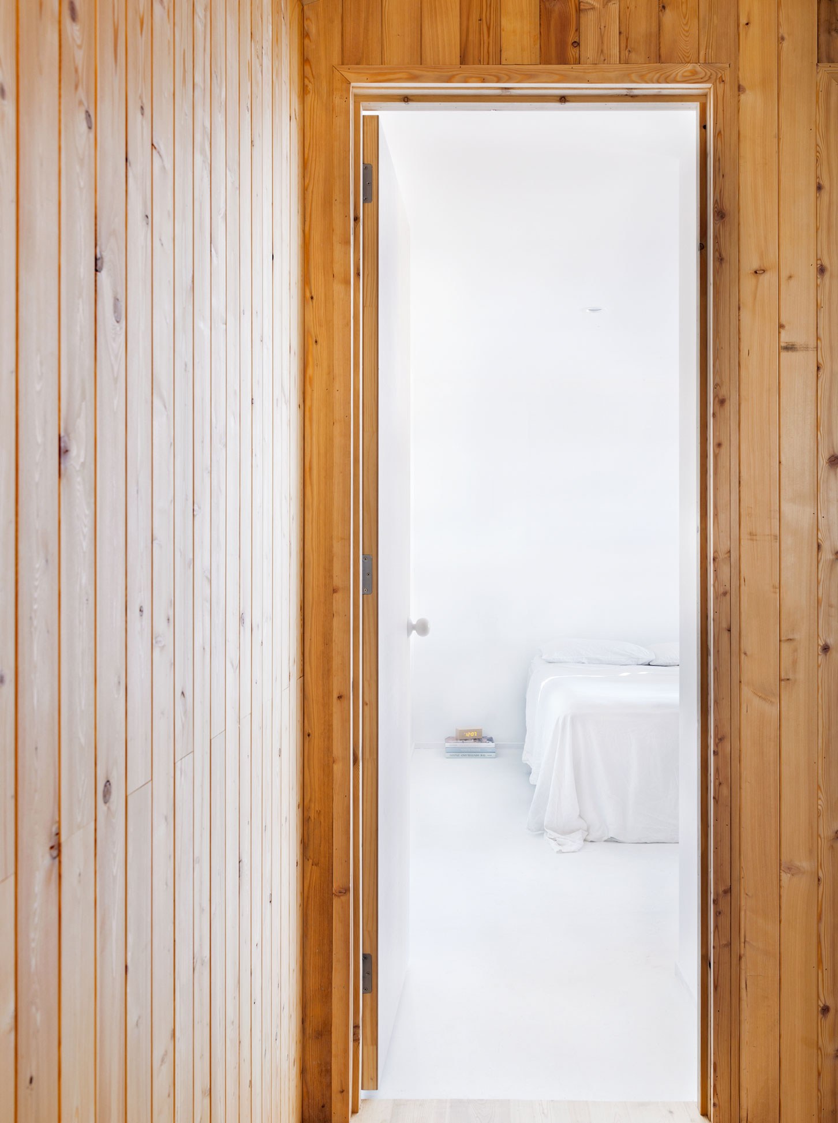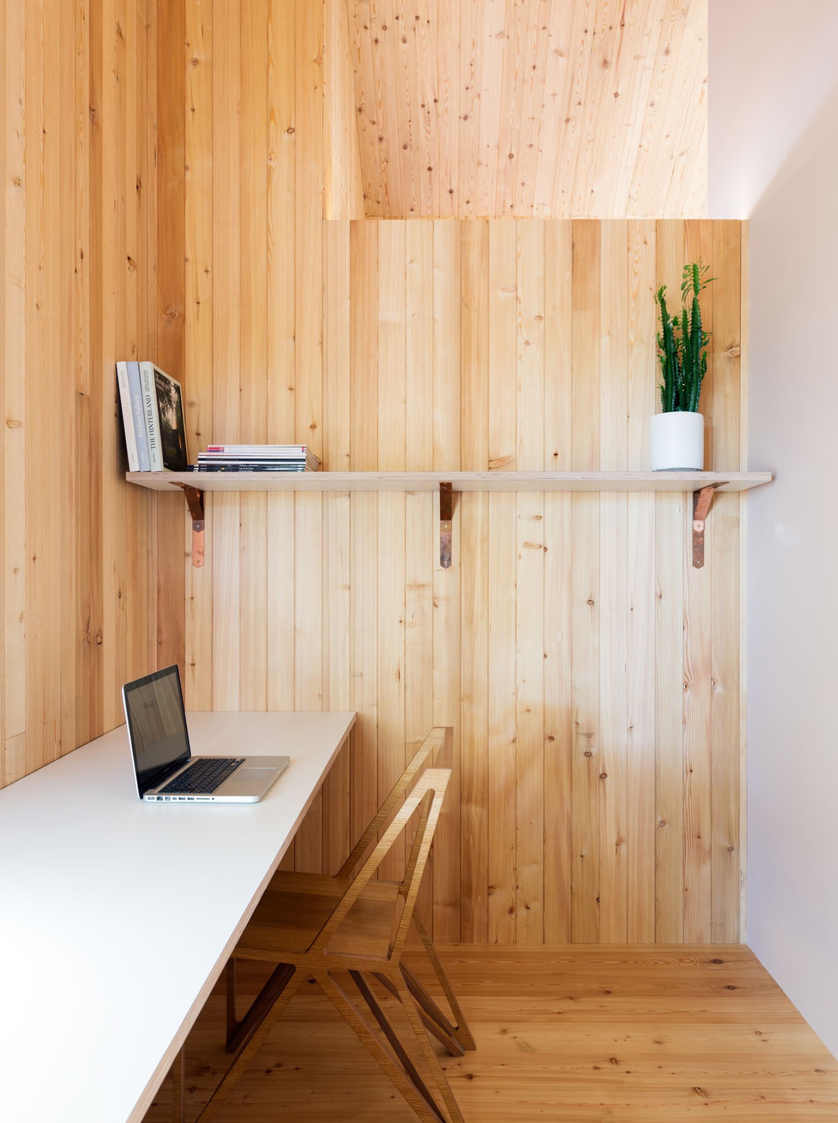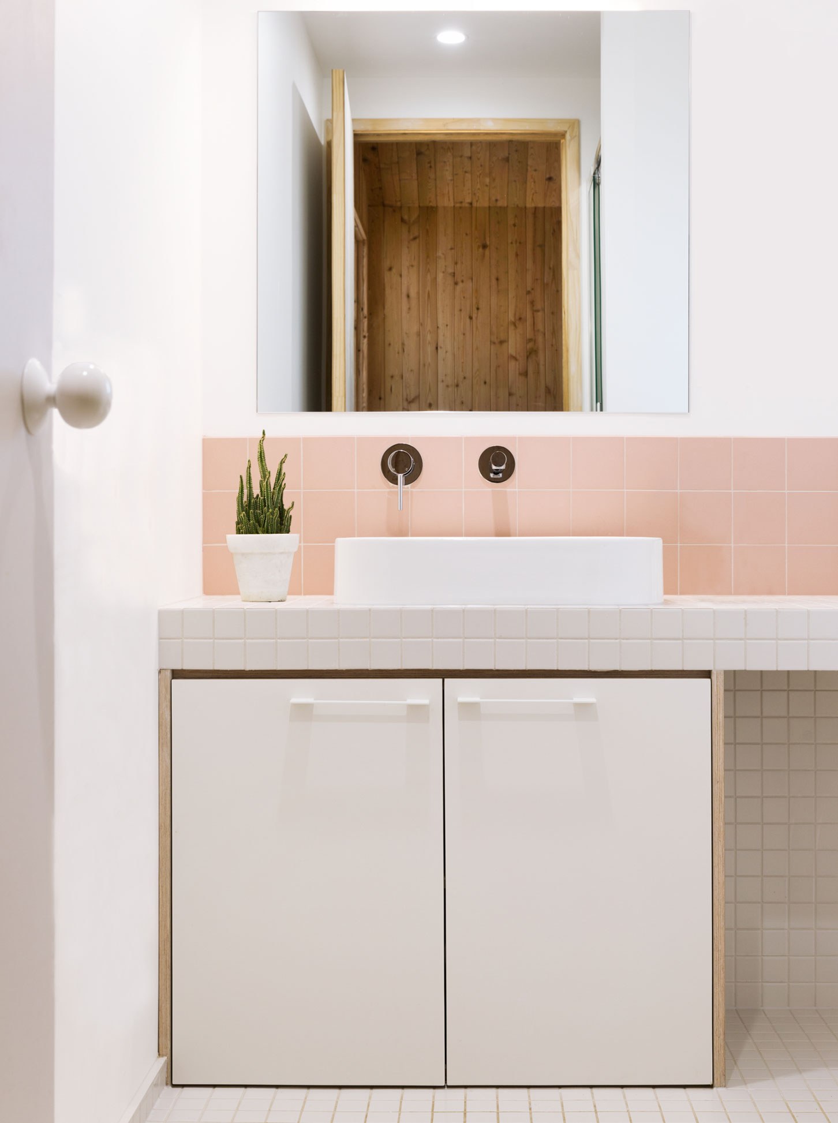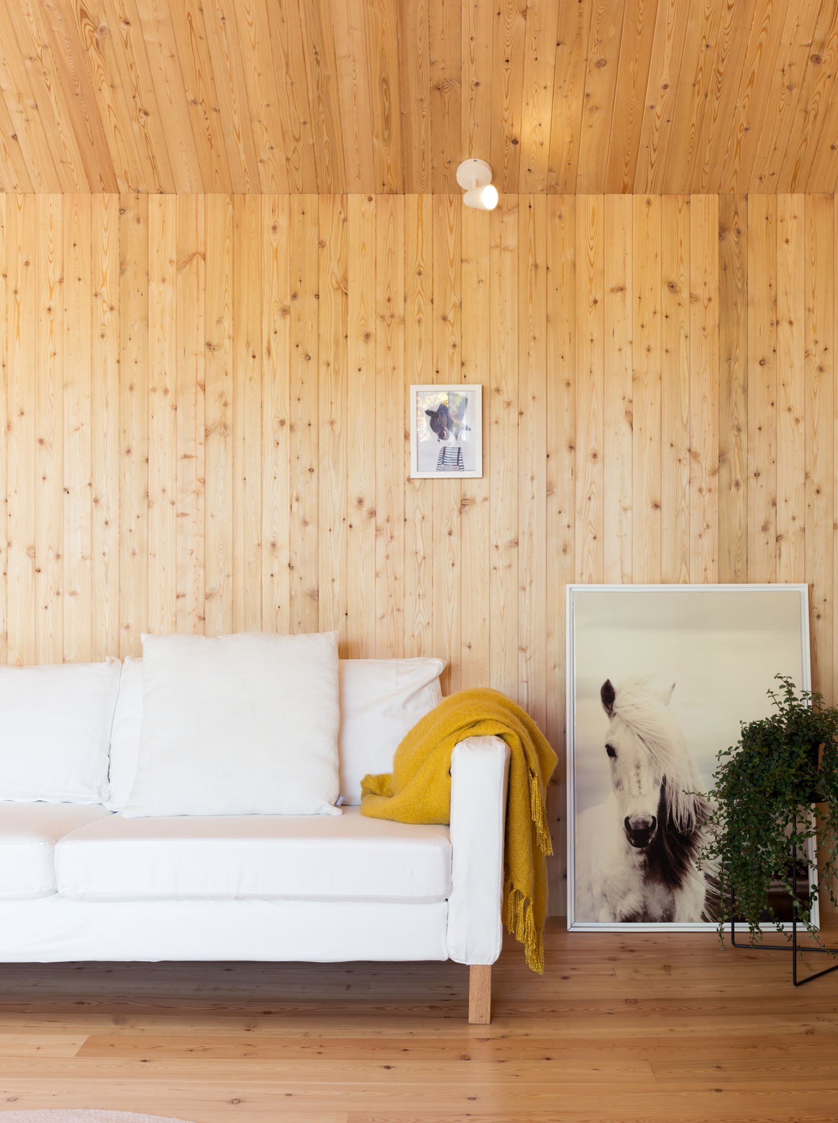Camouflaged by its dark cedar cladding and minimal window placement, the cabin welcomes you into its warm siberian larch living areas
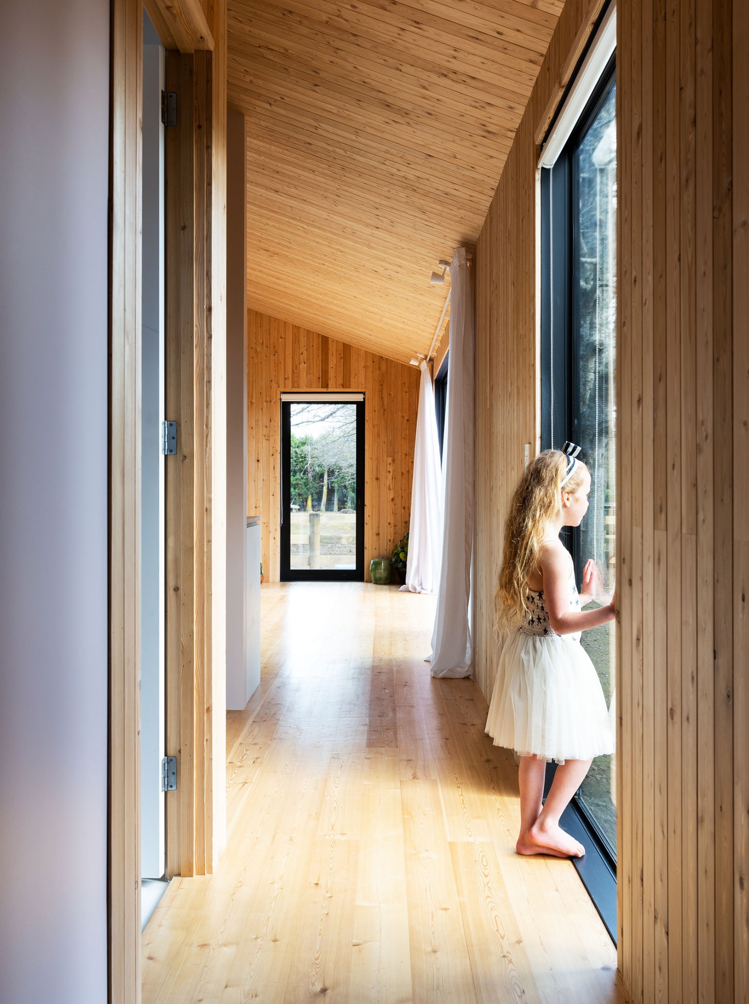
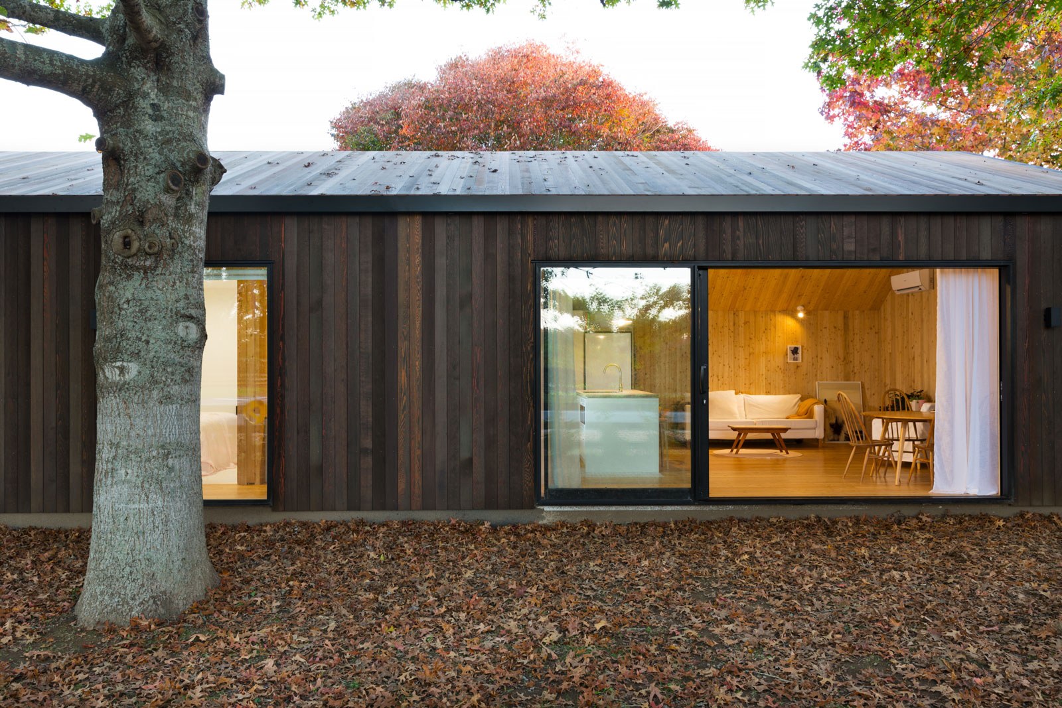
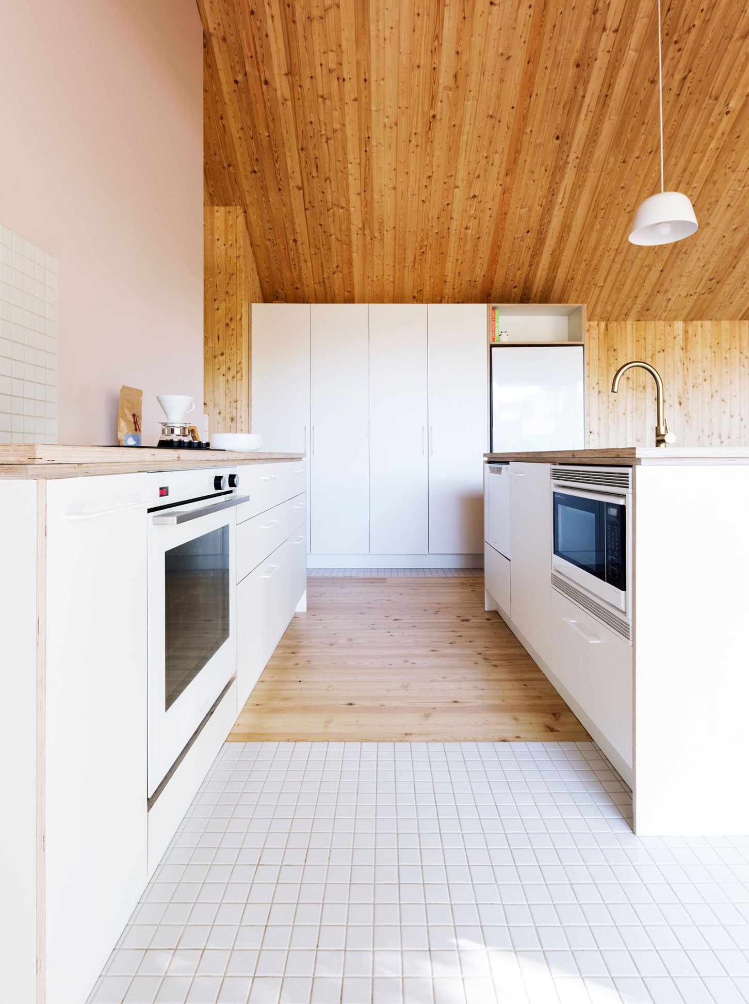
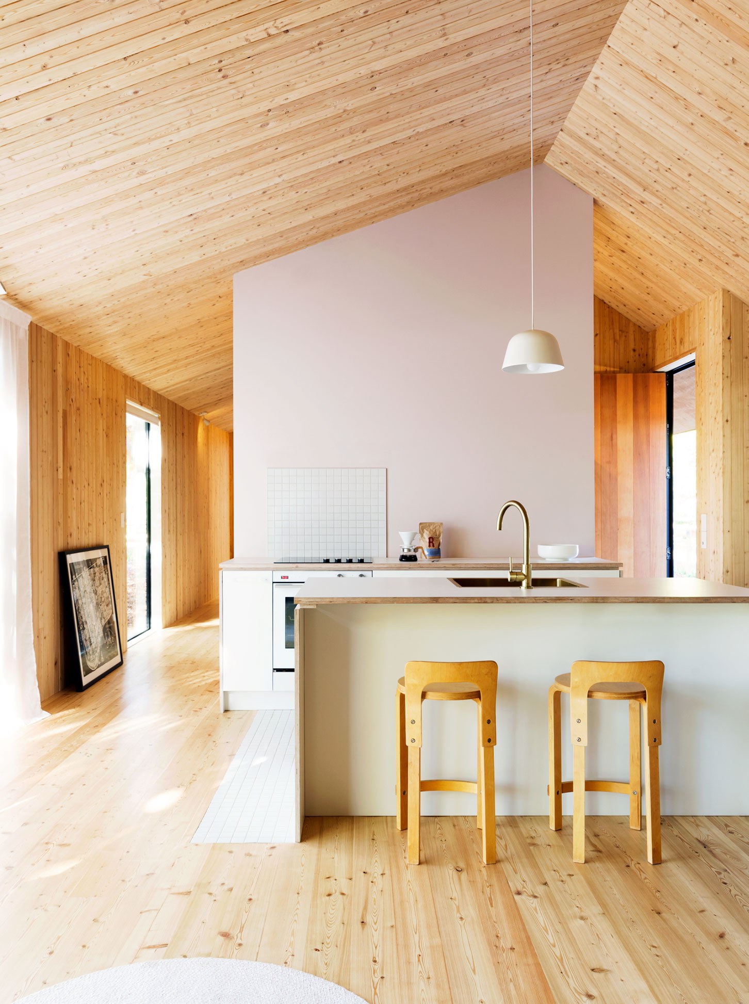
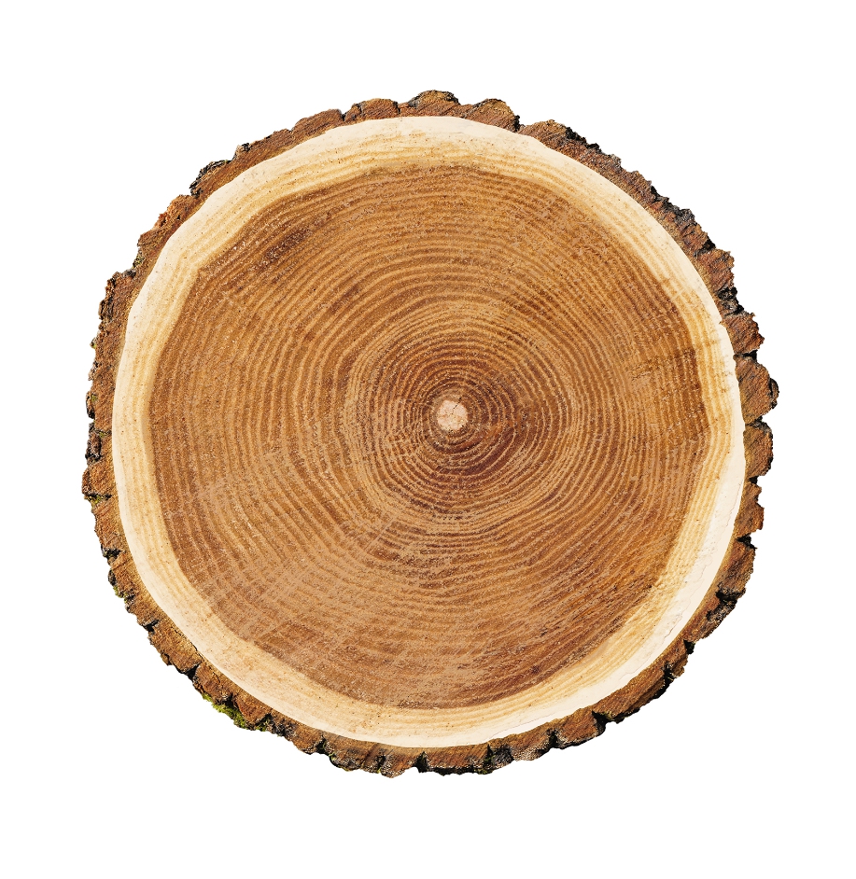
Tucked beneath some grand pin oak trees, you will find The Cabin. A peaceful spot for the homeowners parents, the cabin was designed for a graceful transition into retirement.
Almost camouflaged by its dark cedar cladding and minimal window placement, the cabin welcomes you into its warm siberian larch living areas. The pitched ceiling gives a sense of grandeur for this petite dwelling whilst embracing its cozy woodland façade.
The pared-back kitchen sits in the heart of the home, embracing the rooms angles with a standout soft-pink wall. Tucked behind the living area you’ll find a home office with light creeping over the cut out wall to the entrance, and a large window to gaze at a perfectly framed tree in the hallway.
Two humble bedrooms and a tiled bathroom complete this little dwelling and the serenity it provides…before the grandkids come to visit of course.
ADNZ Awards 2018
National Winner – Resene Colour in Design
National Winner – Colin Stanley People’s Choice
Regional Winner – Compact New Home up to 150m2
Regional Winner – Residential Interiors
Regional Winner – Resene Colour in Design
Architect: Tane Cox of Red Architecture
