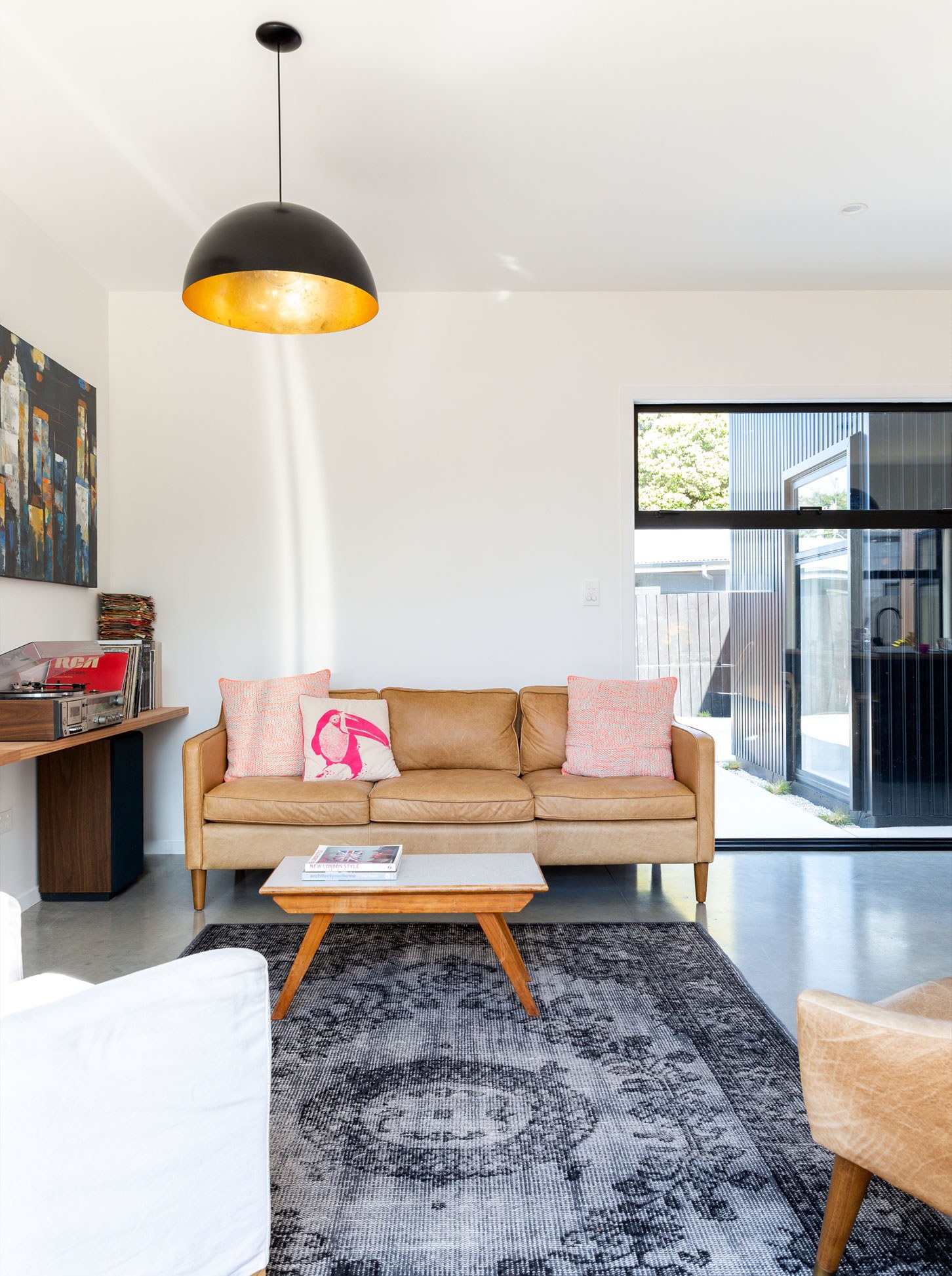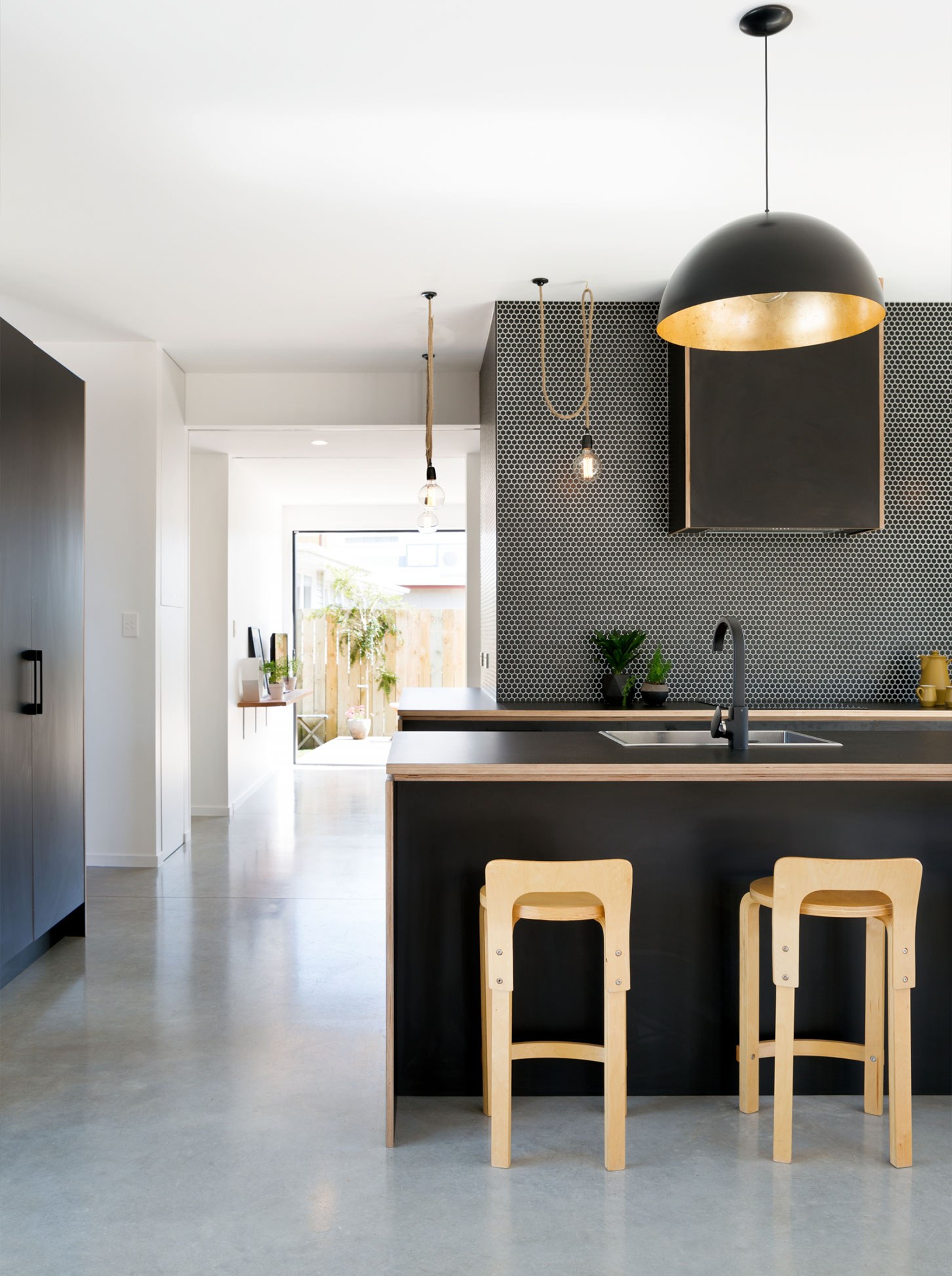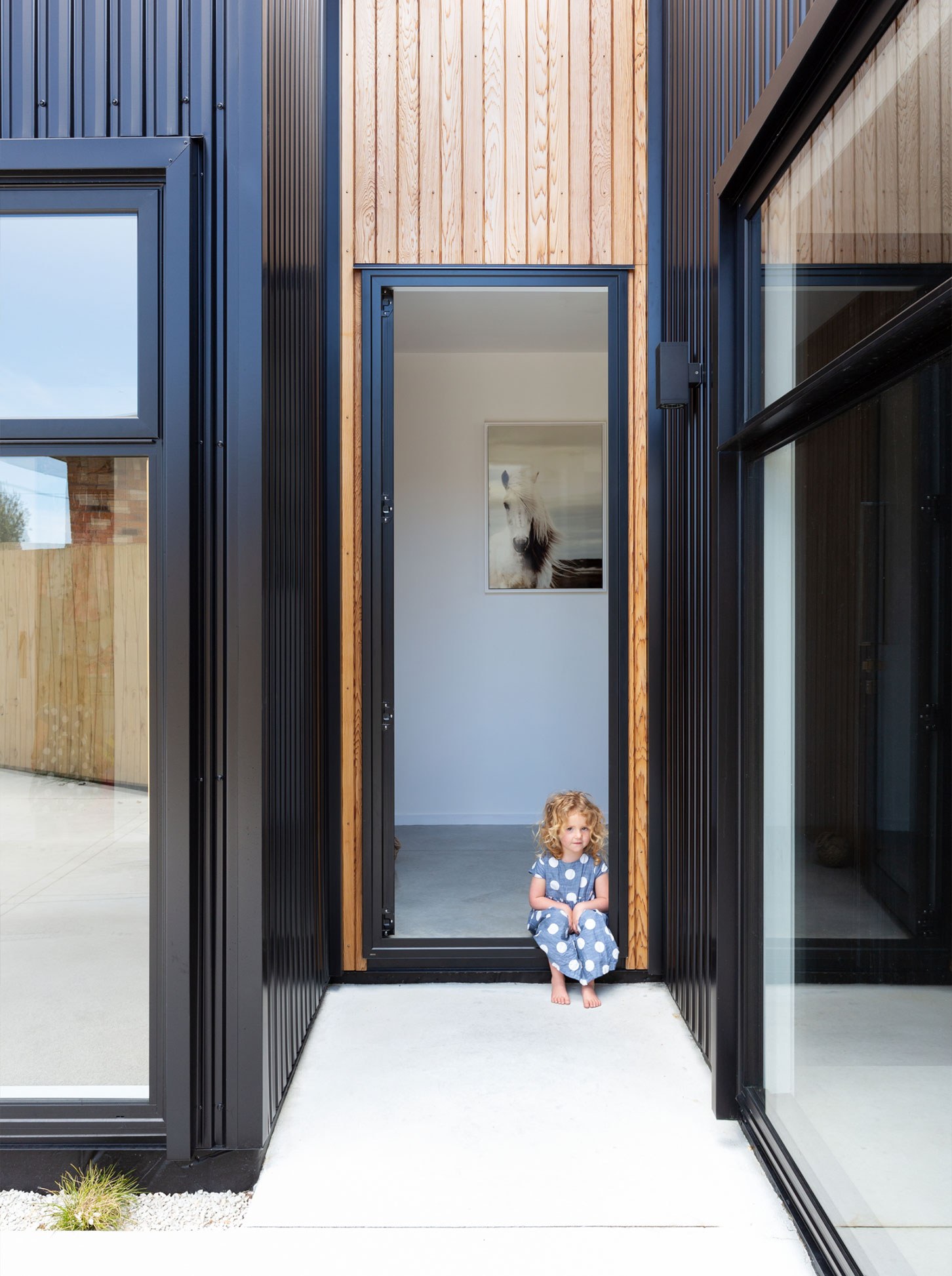A generosity of natural light whilst maintaining privacy from neighbouring properties was of consideration for this urban site
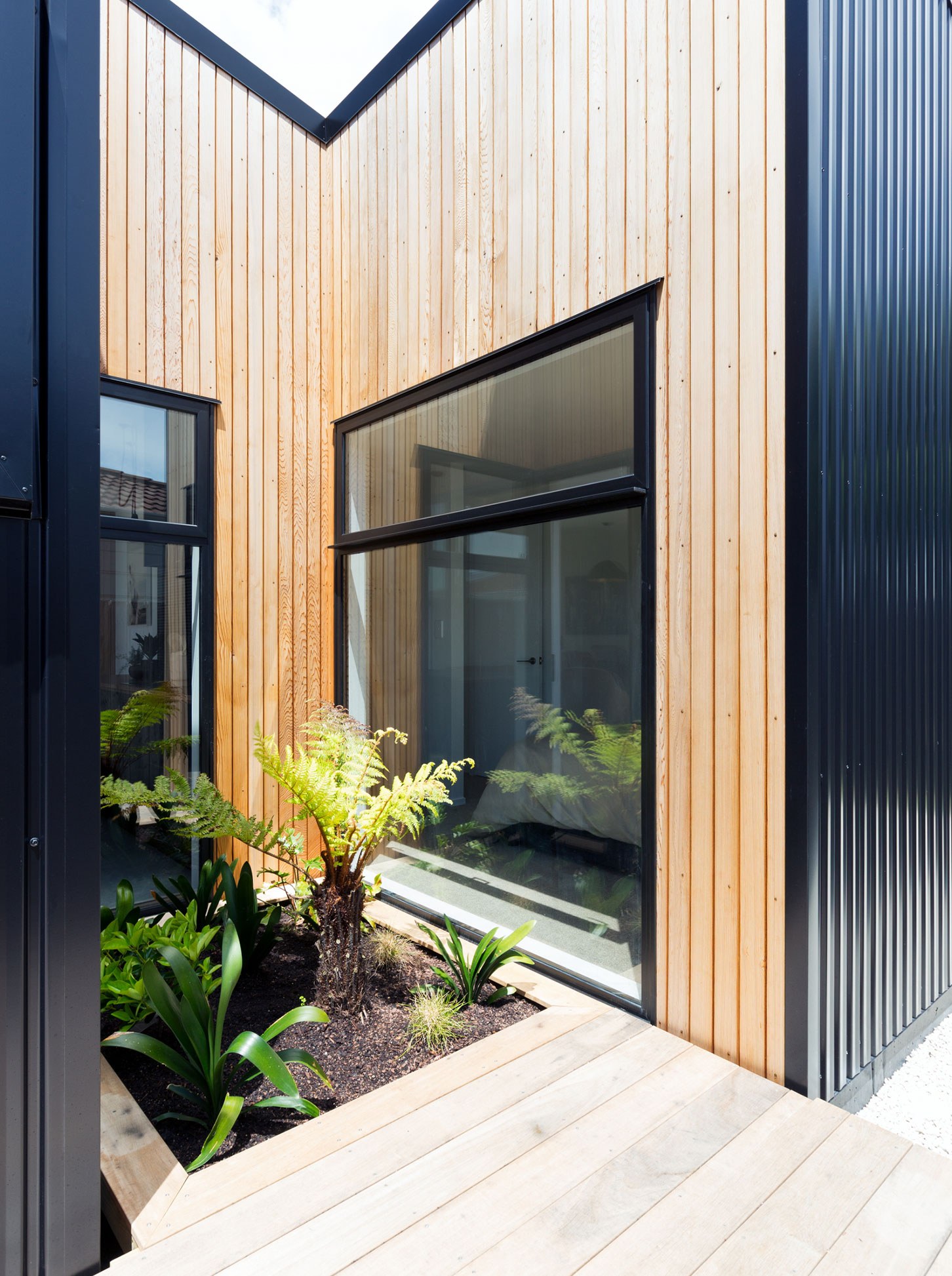
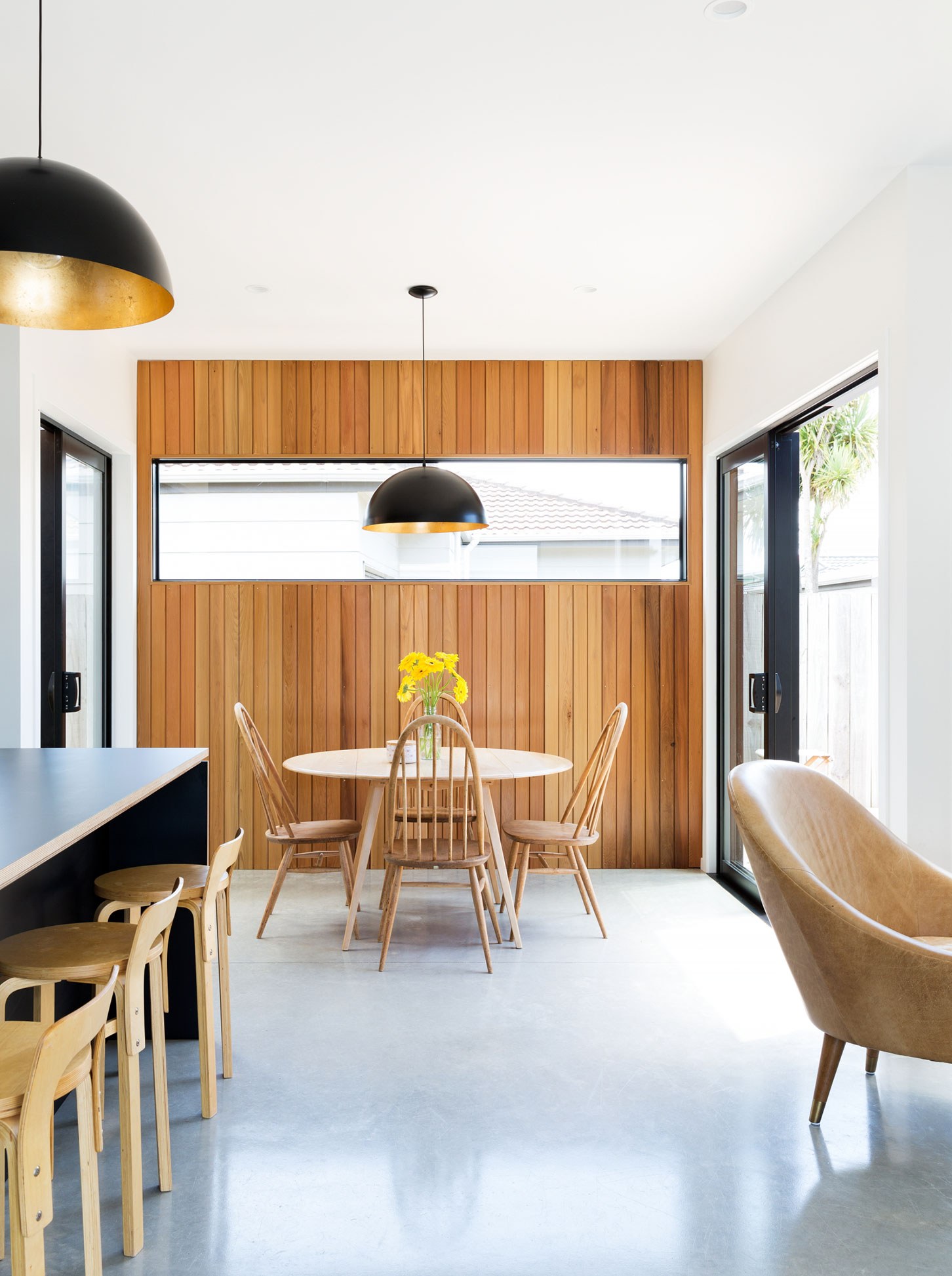
Small, playful and certainly cute this Mount Maunganui home has deceptively large and open living areas. The strong steel exterior is softened by interior cedar elements, but then complemented by a black plywood kitchen in the centre of the home. An encompassed recessed garden and clean concrete floors further assuage this homes bold façade and the interior sliding doors create a useful flexibility of spaces essential for versatile family living.
A generosity of natural light whilst maintaining privacy from neighbouring properties was of consideration for this urban site, with key windows positioned to overlook the small but green garden spaces throughout.
Fit for a family, the master suite includes a generous walk-in wardrobe and crisp en-suite with floating sink, whilst at the other end of the home are two further bedrooms for guests and little ones. A fun yet practical laundry and desk space in the attached garage helped to maximise and complete the home.
ADNZ Awards 2016
National Winner – Residential Interiors
Regional Winner – Residential Interiors
Regional Winner – Resign Colour in Design
ARTICLES
Keeping a big idea simple
And the winners are....
A-cute House
Architect: Tane Cox of Red Architecture
